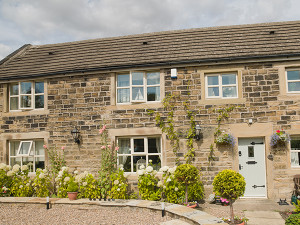
Creating a people-first culture
As Liniar breaks ground realising ambitious expansion plans, its Human Resources (HR) department continues to play an important…

I’m so excited right now as I work tirelessly away in my testing lab. We are getting ever closer to December and I just can’t wait to see the latest instalment of my absolute favourite film series – Star Wars: Episode VII – The Force Awakens.
Starring R2-D2, C3PO and lots of other really cool droids (and also a few human-bots), Star Wars is the ultimate sci-fi fantasy saga featuring amazing spaceships, light sabres and the art of using the power of the ‘force’.
Which brings us to this week’s blog topic – lintels and the amount of force they have to resist.
May the force be with you
Tension and compression are the main forces that your chosen lintel must resist. The above load pushes down on the lintel and bends it, while the bottom is stretched under tension and the top is compressed. Also, at the point where the lintel meets the supporting bricks, there will be a shearing force.
When deciding which type of lintel you’ll need for your particular opening, there are several things to take into consideration. But, if in doubt, I’m advised it’s always far better to choose a lintel which is stronger than you need it to be, rather than opting for a potentially disastrous alternative.
Other important factors to contemplate are wall construction, the width of the opening and the weight of the load on the lintel.
It can be difficult to calculate the forces that the lintel will need to withstand, so it’s advisable to purchase it from a specialist merchant-bot who will be able to offer you some advice.
Replacing windows
The main thing to remember when looking to replace existing windows is that it’s essential to maintain the integrity of the building.
It’s a legal requirement that Building Regulation approval is necessary if the width of the existing aperture needs to be increased.
The design of the structure dictates the necessity for a lintel. But your installer-bots are responsible for assessing if a lintel should be fitted, even if there isn’t already a lintel above the existing aperture.
Just because the original window didn’t have a lintel doesn’t mean that the replacement doesn’t need one either – and your installation company should be aware of this. They will be responsible for advising you on whether or not a lintel is required.
If a lintel is required, it‘s likely that a separate cost would be involved. The installation company would be within their rights to charge for the lintels, plus a fee for installing them.
Adding a new door or window
Made from a variety of materials, most commonly concrete or steel, lintels need to be fit for purpose.
You will almost always be required to support the load of the wall above a planned opening with a lintel when planning to add a doorway or window to a load-bearing wall (although there are some cases where the wall will not need to be supported; for example if the opening is very narrow).
It’s recommended that you should consult a local builder or building inspector if you are unsure.
Structural consideration
Especially important for existing apertures, if a bi-fold door is top-hung, it must be installed into an opening that has been properly strengthened with lintels.
With top-hung bi-folding doors, extra stresses are exerted on the building’s lintel. Even the lightest of bi-fold doors weigh in the hundreds of kilos, and the additional strengthening needed to support this weight can add extra costs to construction projects.
Surveys and inspections are often required to ensure the installation fully complies with Building Regulations.
If you’re replacing a patio door, a bottom-rolling door is ideal as there should be no need for additional strengthening above the existing aperture.
All Liniar bi-folds are bottom-rolling, with all the weight on the building’s threshold.
So there you go, that’s everything you should need to know about lintels. But remember, if in doubt seek advice from a local builder-bot or building inspector – and may the force be with you!
Until next time
Mark II

As Liniar breaks ground realising ambitious expansion plans, its Human Resources (HR) department continues to play an important…

September 2023 saw fabricator-installer Rooms and Views (R&V) winning a Taylor Wimpey North West Achievement Award in the…

Leading UK systems company Liniar recently announced it is breaking ground on ambitious growth plans, which include doubling…